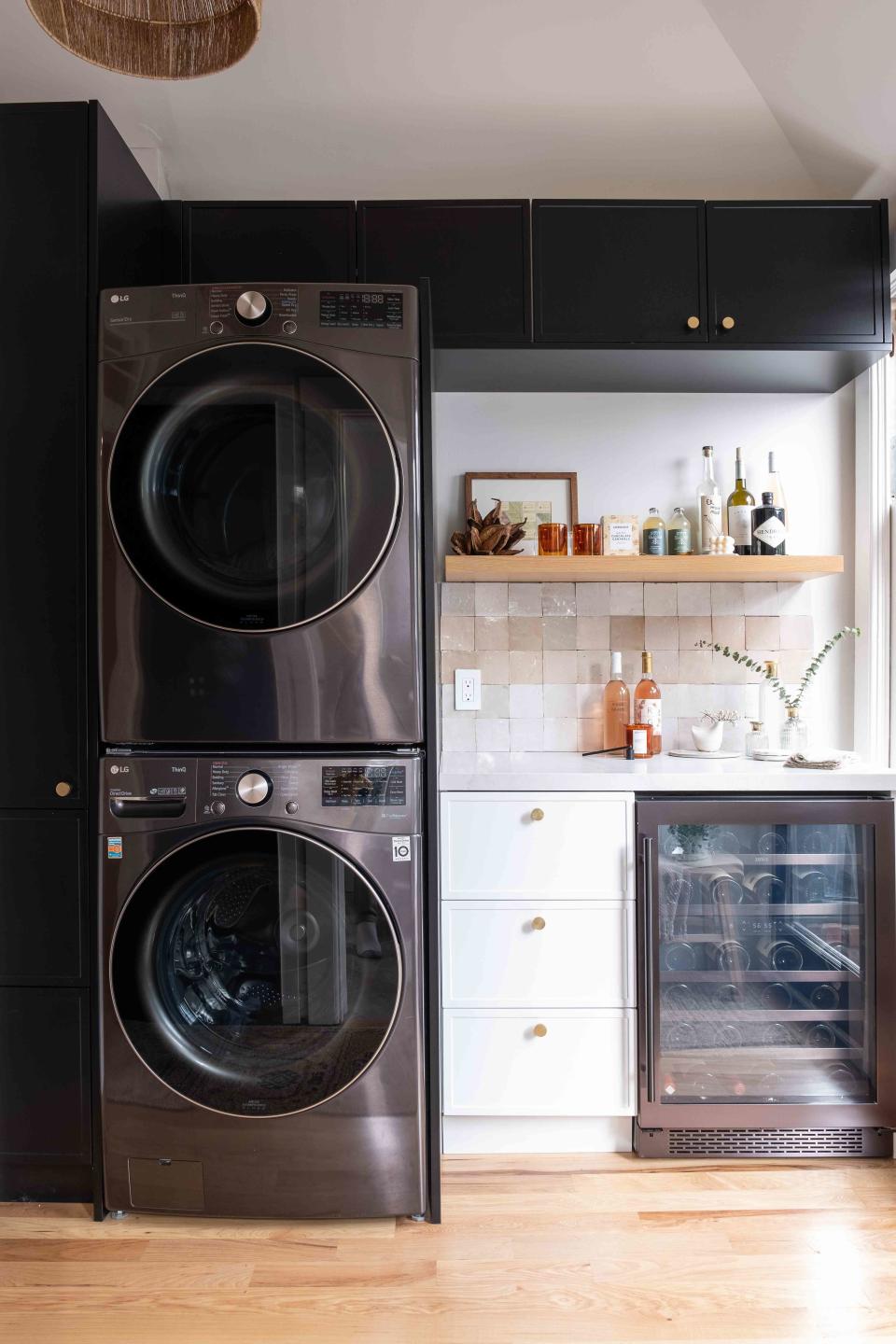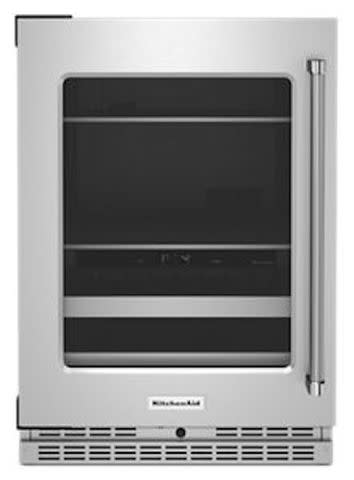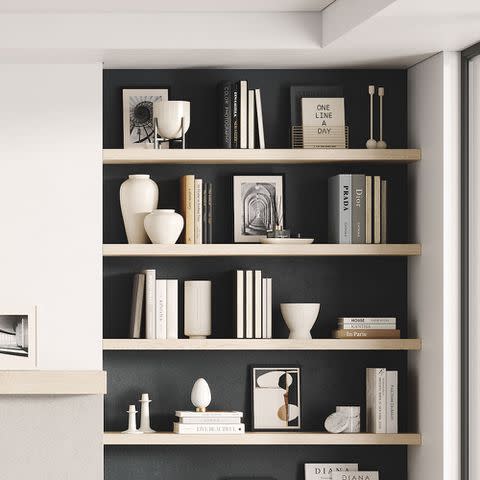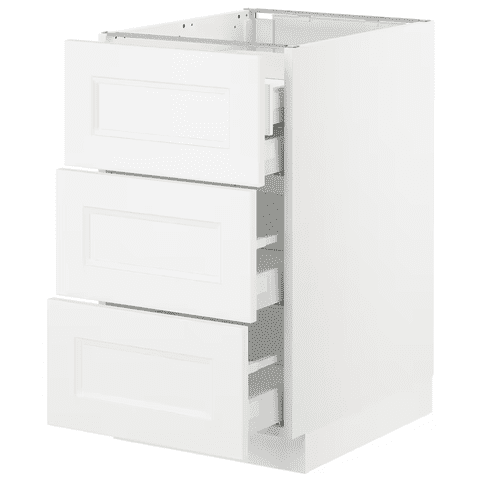Space of the Week: This San Francisco Home’s Laundry Room Comes With a Built-in Bar
Cocktails and clean clothes are both happening here.

Max Maloney
When a home has built-in, bygone charm, far be it for a renovation to get in the way. That’s what Gina Gutierrez of Gina Rachelle Design and Ariel Richardson of ASR Design Studio thought when they met the owners of this San Francisco property.
“This home was built in 1907, and had historic details like wainscoting, high ceilings, and white paneling,” Gutierrez says. “It also had lots of windows that let plenty of light into the home.”
The owners had lived in San Francisco for over a decade when they called Gutierrez and Richardson for help, and they envisioned this Bernal Heights address as the place where they would eventually start a family. The couple wanted to hold onto its longstanding charms, but hoped to integrate that history into a modern design of striking yet approachable style. And when it came to their laundry room, they didn’t want the promise of good looks to end there.
:
“We wanted the space to have a luxe feel mixed with natural and organic materials,” Gutierrez continues. “It had to be fun and functional, but showcase the charm of their home.”
The laundry room is the main entrance to the home’s backyard and central living space, so Gutierrez and Richardson had to pay equal attention to aesthetics and functionality. Their team gutted the existing room, which was dark and awkward anyway, but kept the existing wood floors so that there would be cohesion with the nearby kitchen. Afterwards, they spent considerable time figuring out the orientation of the raven-hued cabinetry on either side of a stacked washer and dryer, which would provide storage but also create an area for folding and serving drinks. That’s right: Since this was the thoroughfare between outside and in, the owners asked to have a spot to mix and chill ingredients for cocktails, too.
“We used a combination of upper cabinets, closed cabinets, and floating shelves to give them a variety of storage from floor to ceiling,” Gutierrez says. “Within the cabinetry, we installed pull-out drawers and shelving to ensure that everything could be tucked away.”
For the earthy element the owners were after, Gutierrez juxtaposed the “luxe” feel of the black Shaker cabinets with beige zellige tiles for the backsplash. “We learned that the homeowners like specific colors within the Zellige line, so we had to hand-select colors and map out a dry lay for approval,” she notes. Under an oak floating shelf and beside a set of lower cabinets is a refrigerator for drinks, making it possible to have a dry bar and a dryer within a few feet.
“It’s a tight space, so we needed to be sure we could fit all laundry essentials, code clearances, and wine bar requests,” Gutierrez says.
The entire home renovation took about nine months, and Gutierrez is proud that this laundry room meets its overall mission: Modernize, but keep it charming.
“This space certainly has personality,” Gutierrez says. “It's not your traditional laundry room, instead, it’s a multifunctional space that’s perfect for small homes.”
:
Get the Look

kitchenaid.com
No bar is complete without a beverage fridge. This one easily fits under a counter to conserve space while keeping drinks chilled.

shelfology.com
Floating shelves make the space both sophisticated and functional.

ikea.com
A timeless white cabinet keeps both laundry and dry bar necessities organized, without demanding too much square footage.
For more Real Simple news, make sure to sign up for our newsletter!
Read the original article on Real Simple.

 Yahoo Movies
Yahoo Movies 
