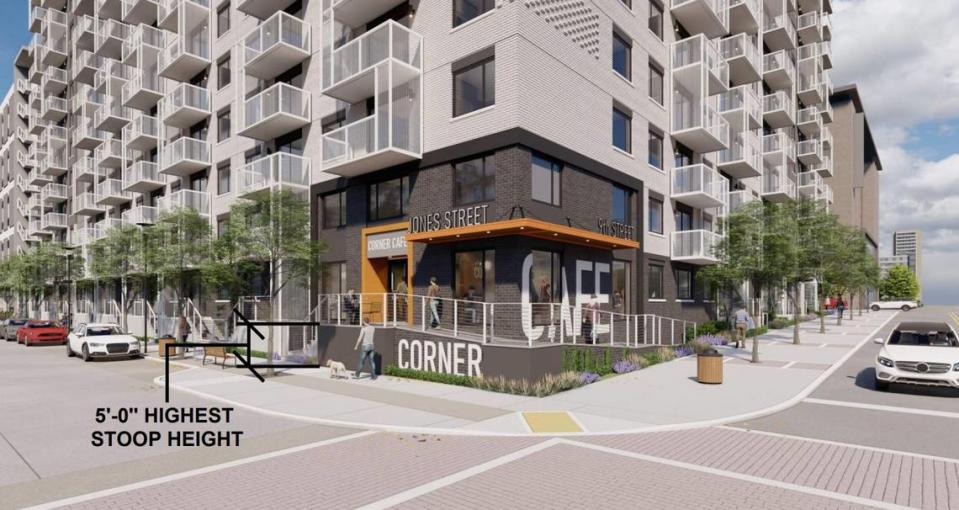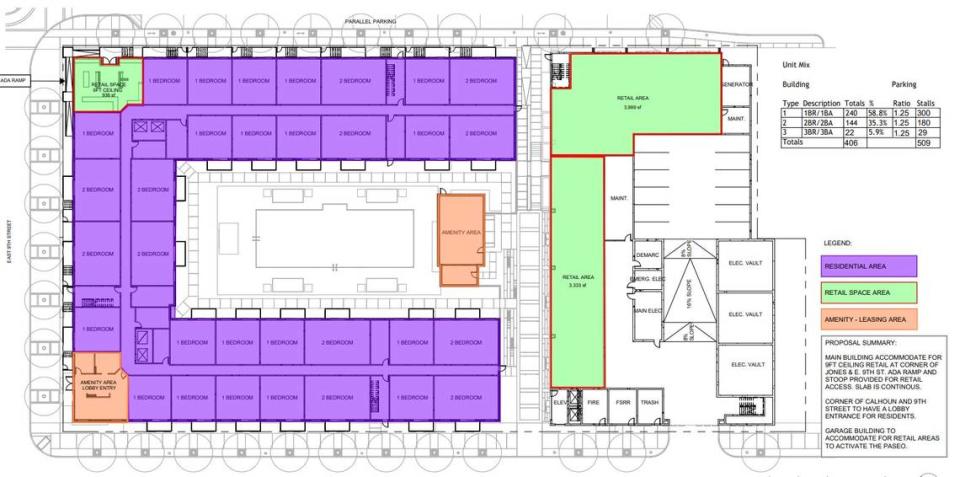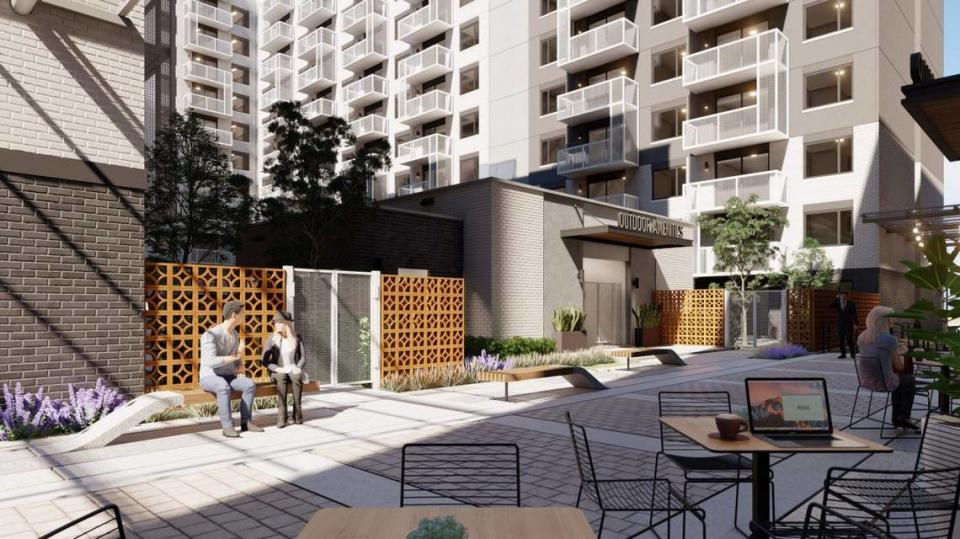Developers modify design of 12-story Jones St. apartments in downtown Fort Worth
Developers have slightly modified their plans for a 12-story apartment building on Jones Street, across from downtown Fort Worth’s Central Station, with a shift in design and scope of street-level retail.
The revisions for the project at 1000 Jones St., which would add more than 1,000 residents to downtown, were driven in part by surging interest rates and building costs since the project got preliminary approval this summer, as well as lenders tightening up on financing.
A representative of the Miami-based developer Resia told the city’s Downtown Design Review Board that some changes were essential to the project moving forward.
But some of those changes actually make the overall project a more attractive and engaging destination for this part of downtown, the developers say. The location is directly between the train station and the convention center and rest of downtown, making the the public spaces in and around the building important for connectivity. The site is currently a parking lot.
The Downtown Design Review Board approved the latest design plans Thursday. The project still must move through several more rounds of approvals with the city.
The new renderings enhance the focus on retail space that would anchor the corner of Jones and Ninth streets — one of the first things commuters see exiting the train station.

The block-long development has a paseo, or public corridor, passing between the apartment tower and its parking garage. The latest design enhances the paseo to make it a more vibrant cut-through with more than 7,000 square feet of retail for pedestrians and the tenants who live above it. The retail would be on the ground level of the parking garage side of the paseo.



The project would be one of the largest residential developments in downtown, with more than 400 units. Other developments in the works include the 27-story Deco 969 apartments on Commerce Street with just over 300 units.
The Jones project would have 240 one-bedroom units, 144 two-bedroom units and 22 three-bedroom units. The garage would have more than 500 spaces.

Resia, formerly AHS Residential, is developing the 322-unit Rayzor Ranch multifamily housing on Heritage Trail in Denton, as well as other projects in Dallas, Houston and Atlanta.

 Yahoo Movies
Yahoo Movies 